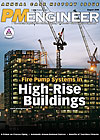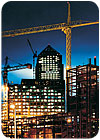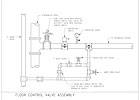|
 Sprinklers,
structural documents and standpipes are the first factors to
be addressed during the design process. Sprinklers,
structural documents and standpipes are the first factors to
be addressed during the design process.
Determining the proper size and arrangement for
sprinkler/standpipe/fire pump systems in high-rise buildings
can be a straightforward task, but it requires establishing
the correct code and insurance requirements before beginning
the design process.
Codes and Standards
Large municipalities such as New York and Chicago have
maintained their own individual codes, which are quite
specific with respect to the design requirements,
arrangement and operations of sprinkler/standpipe/fire pump
systems. In contrast, smaller towns and cities have adopted,
and/or modified by amendment, one of the model codes, such
as the International Building Code.
Adding to the design uncertainty is the fact that all of the
codes reference varying editions of the pertinent NFPA
design standards regarding sprinklers, standpipes and fire
pump installations, and often recognize only some portions
of these standards and disregard others.
Insurance Requirements
The building owner’s insurance underwriter may wish to
review the proposed systems’ design to make recommendations
for the lowest rates of insurance. However, often the
additional costs of the recommendations vs. standard “code
minimum” system arrangements are so high as to become
unrecoverable against the resulting insurance premium
reduction over the normal life cycle of the building. The
choice to comply with these suggestions becomes a business
decision for the owner to make, resulting in a long lead
time and substantial cost impact to the project.
The engineer/designer serves the project and his own
design efforts well by determining the correct codes and
standard editions to follow, and to ask during the project’s
kick-off meeting for a current water flow test and the
owner’s insurance underwriter contact information. These
important items of direction and information influence the
design process, but tend to surface late in the project
development, and may cause aggravating changes and delays
unless requested early.
Sprinklers
Next, the engineer/designer must establish whether
sprinkler protection is to be provided for the project. When
a building occupancy involves situations where individuals
may not be fully conscious, ambulatory or readily capable of
taking action for self-preservation in a developing fire
event, sprinklers should be recommended, if not required by
code. These situations include actual physical lock-down for
criminal and psychiatric/dementia supervision;
incapacitation for illness, medical evaluation and drug
therapies; and sleeping individuals in hotels and living
residences. The current edition of the International
Building Code requires sprinklers in all high-rise
buildings. Sprinklers, if not required by the code, should
be recommended for residential occupancies in large
mixed-use buildings where occupancies of a higher fire
hazard—such as parking, restaurants, clubs, entertainment,
casinos, retail with inventory storage, etc.—are located
below the living/sleeping residences.
The modern residential sprinkler’s quick response and spray
pattern configuration can delay or prevent flashover, which
is the point in a fire event where a small developing fire
within a confined cubicle has heated and dried all the
latent moisture from the room and its contents. As a result,
everything within the cubicle ignites almost simultaneously,
producing an aggressive, thick, choking black smoke that is
driven rapidly by the high heat into distant parts of the
building. In contrast, smoke developed from a fire that has
activated one or more modern sprinklers is thin, grey, less
aggressive and ultimately more survivable to those who may
come into contact with it.
Design Tasks and Information
The engineer/designer must examine the
architectural/structural documents for information to
confirm several things:
- The highest stairwell-accessible, normally occupied
floor and its elevation above grade entry level;
- The elevation of the highest required sprinkler
system;
- Intended location and adequate room size for the
necessary fire pump equipment;
- The number of required egress stairwells, and that
the size of stairwell interiors provides adequate room
for fire dept. valves on standpipes. The stairwells
should also leave room for the inclusion of necessary
express risers and/or combined sprinkler/standpipe and
drain risers without encroachment into the egress
turn-around radius at each floor or intermediate
landing;
- There is adequate space and headroom (minimum 7' 0")
for system control valves.
After this, the engineer/designer must examine the code
requirements and speak with the Authority Having
Jurisdiction (AHJ) to confirm and determine:
- The residual flow and pressure required at the most
remote standpipe or combined sprinkler/standpipe;
- The Class of standpipe protection necessary (I, II
or III) and any additional appurtenances for standpipe
connections and equipment the fire department may
currently request;
- The maximum pressure allowed for the system at the
churn conditions;
- If the fire pump is required to be connected to an
emergency source of power (such as a diesel-driven
emergency generator set) or secondary source of power
from a separate electrical sub-station;
- The desired location of the standpipe and fire
department connection within the stairwell enclosure,
either on the main or intermediate landing.
Standpipes
 Most
codes establish the flow rate for the fire pump or pumps
directly, or by referring to an NFPA 14 edition, based on
the number of required standpipes. Generally, it’s 500 gpm
for the first standpipe and 250 gpm for each additional
standpipe, to a maximum of 1,250 to 1,500 gpm, depending on
code or standard edition referenced. Most
codes establish the flow rate for the fire pump or pumps
directly, or by referring to an NFPA 14 edition, based on
the number of required standpipes. Generally, it’s 500 gpm
for the first standpipe and 250 gpm for each additional
standpipe, to a maximum of 1,250 to 1,500 gpm, depending on
code or standard edition referenced.
The number of required standpipes may be equal to the
number of required egress stairwells (one in each required
stairwell) or may be dictated by coverage of all areas of
all floor plans—from standpipes located within the reach of
a specified length of hose and water stream discharge of a
nozzle, directed into the most remote rooms.
Placement of standpipes should begin with one in each
required egress stairwell, and if additional ones are
required to meet the length of hose and stream coverage
requirement, they are placed outside the stairwells.
The majority of high-rise buildings are used for office
and residential occupancy, and both these occupancy
classifications are light hazard sprinkler demands, and
therefore do not represent the most hydraulically demanding
sprinkler requirement. Ordinary hazard sprinkler
demands—such as those present at cooling towers; mechanical,
electrical or elevator machine rooms located at the top of
the building; or larger areas of ordinary hazard occupancies
below the tower portion of the building—should be identified
and evaluated as more demanding factors for sizing the fire
pump.
The hydraulically worst-case sprinkler demand is usually
added to the NFPA 14 standpipe demand for pump sizing,
although some codes recognize that not more than two to
three standpipes will be used by firefighting personnel in a
single fire event for mop-up operations in a fully
sprinklered building. Therefore, some codes permit sizing of
the fire pump to be half the gross standpipe demand, plus
the worst-case sprinkler demand.
Part II of this article will discuss: The residual
pressures required at the top outlets; the arrangement and
sizes of standpipes, mains and express risers that are to be
specified by the engineer/designer; series and parallel
pumping; drives; emergency sources of power and means to
reduce churn; and residual pressures in multiple pumping
systems.
SIDEBAR: Design Exception: Code May Provide for
Standpipe/Sprinkler Systems Without a Fire Pump
 Design
situations that have a high residual water-main pressure and
are 5-8 stories in height may avoid the inclusion of a fire
pump with the sprinkler/standpipe system altogether. If the
street pressure satisfies the hydraulic demand requirements
for the sprinkler system, a fire pump is not necessary for
the sprinkler system or standpipe. This exception is based
on the building being completely sprinklered by an NFPA 13
system. The standpipe pressure can be satisfied by the fire
department pumper connecting to the fire department
connection for the systems. The Class I standpipe
connections are considered for use by the fire department
only. Design
situations that have a high residual water-main pressure and
are 5-8 stories in height may avoid the inclusion of a fire
pump with the sprinkler/standpipe system altogether. If the
street pressure satisfies the hydraulic demand requirements
for the sprinkler system, a fire pump is not necessary for
the sprinkler system or standpipe. This exception is based
on the building being completely sprinklered by an NFPA 13
system. The standpipe pressure can be satisfied by the fire
department pumper connecting to the fire department
connection for the systems. The Class I standpipe
connections are considered for use by the fire department
only.
Projects in this category also are quite often
budget-sensitive, and may further avoid costs by having the
base of the standpipe and sprinkler risers supervised and
controlled with outside screw and yoke gates. These gates
are chained and pad-locked in the open position and use an
alarm check valve to drive an exterior water motor gong,
which sounds the necessary alarm required when a single
sprinkler operates. This design avoids the need for an
electronic fire alarm system to supervise tamper switches
and water flow, if such a system is not otherwise required
by the code.
Equally important, this design effectively makes the
entire building a single sprinkler zone, which is permitted
to a maximum of 52,000 sq. ft. by NFPA 13, but leaves
specific drawbacks with respect to the maintenance time of
replacing a sprinkler that has activated or become damaged.
All levels above the damaged or activated sprinkler will
need to be drained down to permit maintenance at that level
needing repair, and then refilled when repairs are
completed. This removes sprinkler protection for the
duration of the repairs from many unaffected levels above,
when the occurrence is at a lower level of the building. If
the project is strictly residential, where unit layouts are
not normally revised frequently, this situation may be okay,
but prove difficult if it is an office occupancy or offices
with residences above as office layouts are typically
revised with each tenant change, leaving the floors above
without sprinkler protection. Regardless of occupancy,
buildings of more than 10 stories are better served with
each floor supervised and controlled as a separate sprinkler
zone, as represented by Figure 1 on page 20.
Robert H. Thompson, CIPE
Robert H. Thompson, CIPE, has nearly 40 years of
plumbing and fire protection design experience and
has led design teams of prestigious consulting
engineering firms. He is the plumbing and fire
protection director at Mehandes Engineering P.C.,
a MEP/FP engineering firm that specializes in
commercial and high-rise residential projects.
Thompson pioneered the design of centralized hot
water supply and recirculation systems for high-rise
buildings that is the arrangement of choice in the
Chicago area. His e-mail address is
rthompson@mehandeseng.com.
|