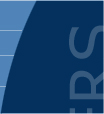 |
 |

|
 |
 |
|
CAD Manager
We are currently seeking a CAD MANAGER for our
NYC office.
|
|
|
|
 |
 |
|
|
|
Job Description:
- Direct, organized and manage all
group/office specific CAD related work and
issues.
- Able to work with Engineers and Designers in
coordinating the generation of accurate,
presentable engineering drawings from redlines
or other design schematics provided.
- Able to work with external parties (clients,
vendors, consultants) to coordinate all project
specific CAD related work and resolve any issues
that may arise.
- Able to coordinate work-load with CAD
Drafters and/or Engineers as needed.
- Able to follow, and ensure the
implementation of the firm-wide CAD standards.
- Able to provide knowledgeable support of
AutoCAD 2000 or above.
- Able to Create diagrams, floor plans,
elevations, section-cuts, cross-sections,
schedules in AutoCAD from redlines provided by
Engineers and Designers.
Qualifications:
- 6+ years of hands-on experience and
knowledge of AutoCAD 2000 or above. Preferably
2004.
- 4+ years of hands-on Engineering related
experience or 5+ years of Architectural
experience.
- Working knowledge of Electrical, Mechanical
and/or Plumbing Engineer design and schematic
symbol representations.
- Efficient, quick and accurate in the use of
the AutoCAD software to generate Engineering
drawings.
- Ability to work well with others and able to
adhere to and/or provide directions as needed.
To Apply:
|
|
|
|
|
|
© Copyright 2013, Mehandes Engineering. All rights reserved.
|
|